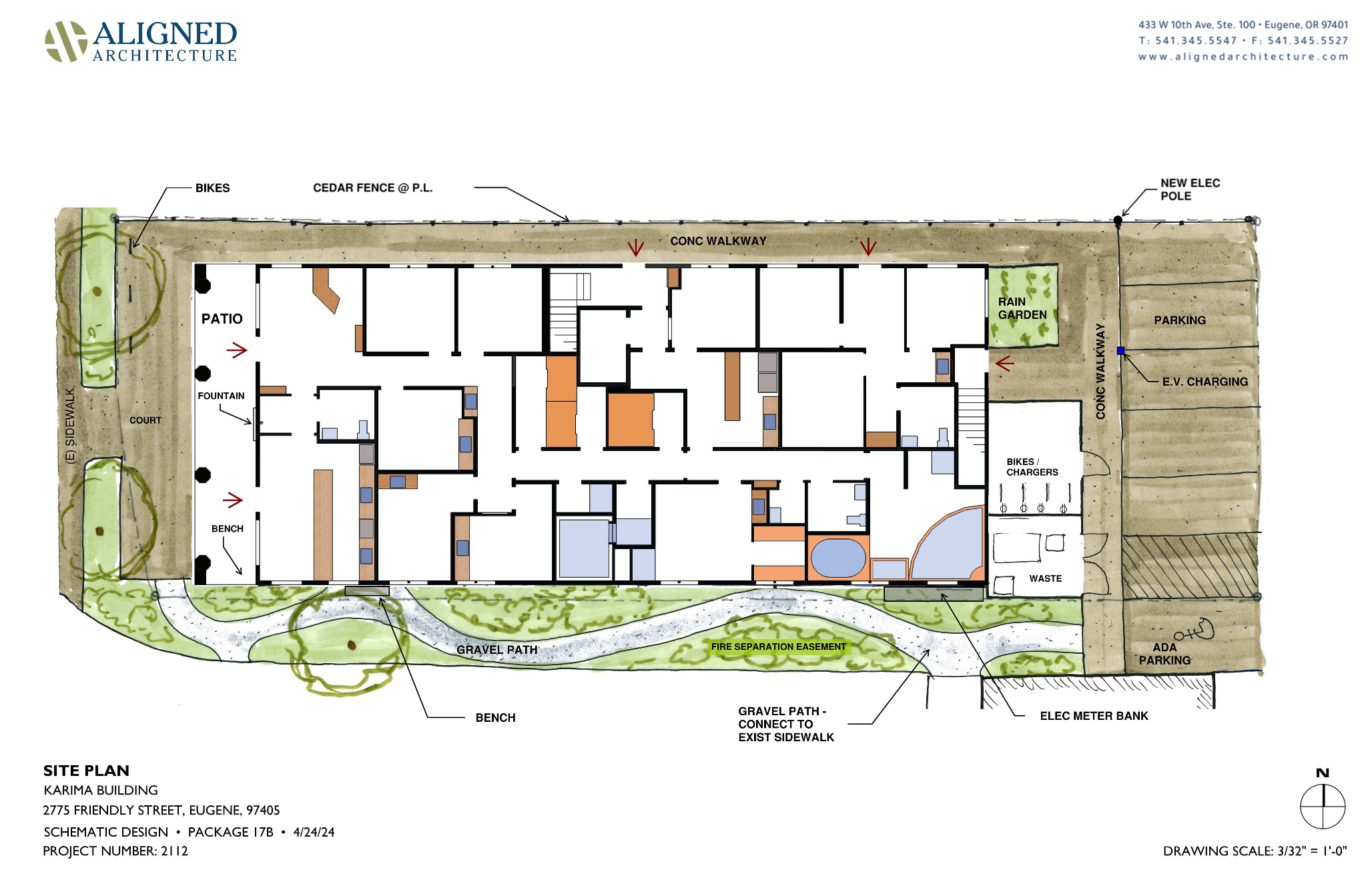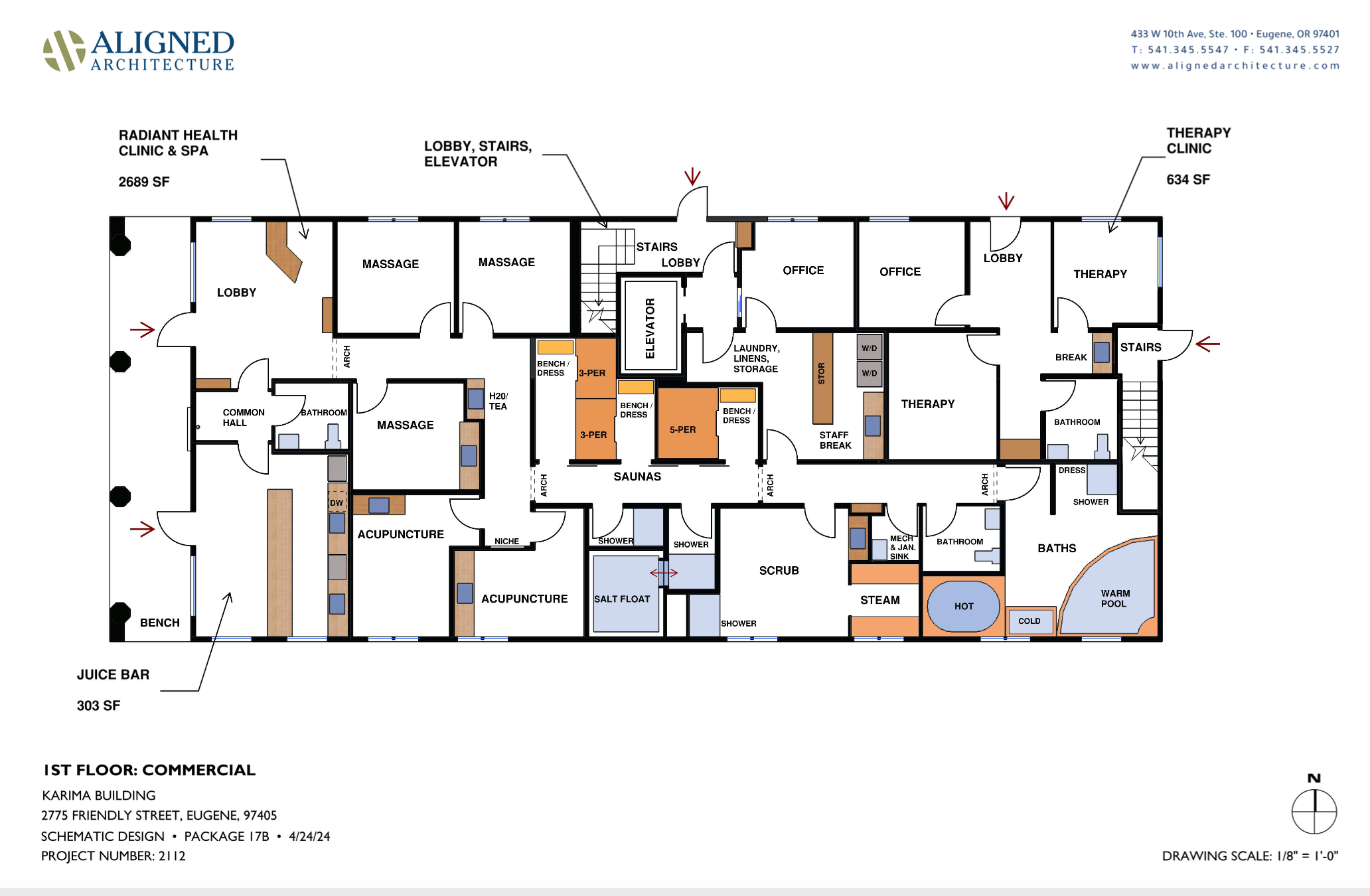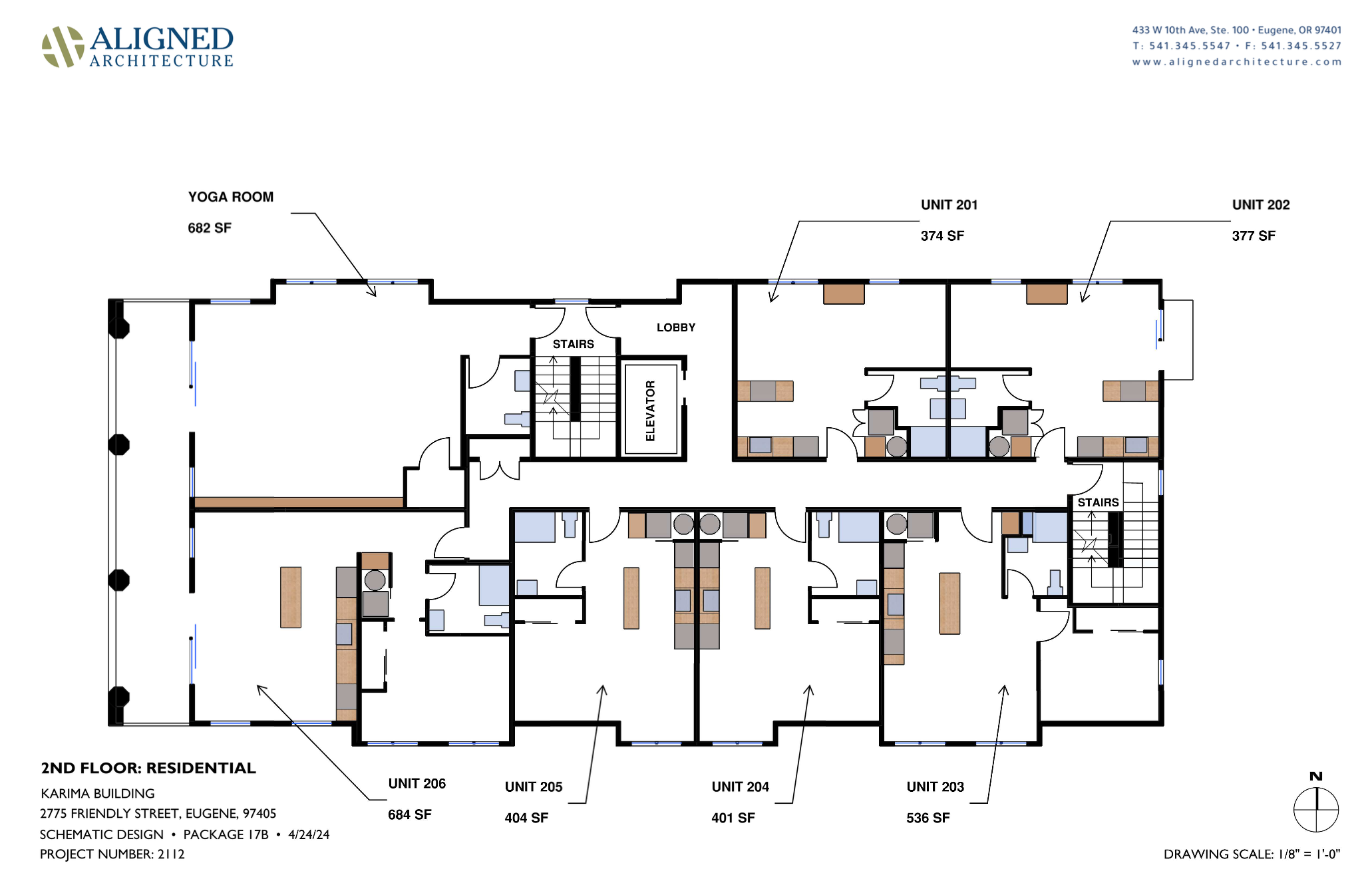
The Karima building has completed its schematic design phase and the floorplans are shown below. The western facing balconies are 8 feet deep providing ample indoor/outdoor living rooms. There is a rooftop terrace, garden and solar panel array not shown from this angle. The parking will be in back off the alley, with 2 chargers for electric vehicles. There is also a large, secure bike garage with chargers for electric bikes. The studios on the second floor will be rented short term for workshop students and clients curating their therapeutic retreats. The apartments on the third floor will be leased to long term residents.





Timeline:
Winter 2024: Secure financing and construction loan
Summer 2025: Complete construction documents and permits
Spring 2026: Break Ground
Fall 2027: Fully operational and leased


